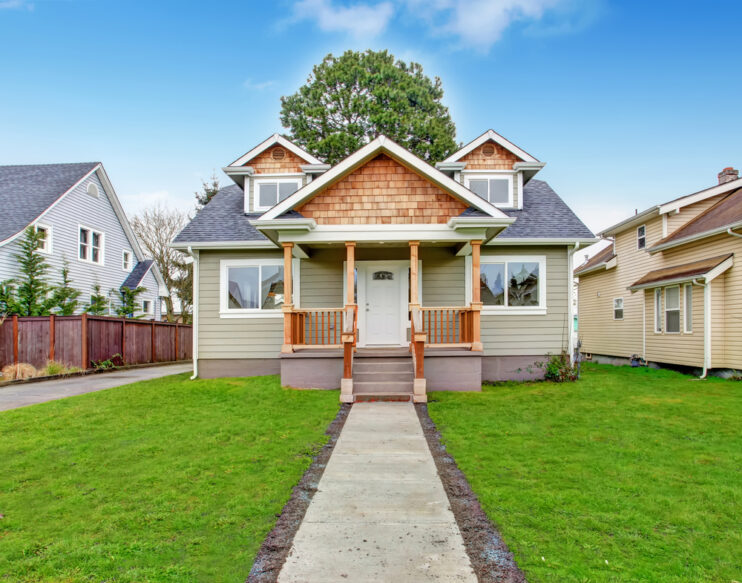Designing a custom home on a small lot presents a unique set of challenges and opportunities. While limited space may seem restrictive, with the right approach, you can create a functional and stylish living environment that maximizes every square foot. Whether you’re building your dream home on a compact urban lot or nestled in a cozy suburban neighborhood, these tips and tricks for custom small homes will help you make the most of your space.
Embrace Open Concept Design
One of the most effective ways to maximize space in a small custom home is to embrace an open concept design. By removing unnecessary walls and barriers, you can create a sense of spaciousness and flow throughout the space. Open floor plans allow natural light to penetrate deeper into the home, making rooms feel brighter and more expansive. Additionally, an open layout promotes better traffic flow and encourages social interaction, perfect for modern living.
Optimize Vertical Space
When square footage is at a premium, it’s essential to think vertically. Utilizing vertical space effectively can significantly increase your home’s storage capacity and functionality. Consider installing floor-to-ceiling shelving units, built-in cabinets, or wall-mounted storage solutions to maximize storage without sacrificing floor space. Custom closets with adjustable shelving and hanging rods can also help you make the most of every inch of available space.
Choose Multifunctional Furniture
In a small custom home, every piece of furniture should serve a purpose. Opt for multifunctional furniture pieces that can perform double duty to maximize functionality without overcrowding the space. Look for items like sleeper sofas, extendable dining tables, and storage ottomans that offer versatility and flexibility. Investing in furniture with built-in storage compartments can also help you keep clutter at bay and maintain a clean and organized living environment.
Incorporate Clever Storage Solutions
Storage is often a concern in small custom homes, but with careful planning, you can incorporate clever storage solutions to meet your needs. Consider utilizing underutilized areas such as under stairs, beneath beds, or above doorways for additional storage opportunities. Built-in storage benches, recessed shelving, and pull-out pantry cabinets are just a few examples of space-saving storage solutions that can help you maximize space without compromising on style.
Prioritize Natural Light
Natural light can make a small custom home feel more spacious and inviting. Prioritize windows, skylights, and glass doors to maximize daylight penetration and create a brighter, more open atmosphere. Strategic placement of windows can also help optimize views and enhance the sense of connection to the outdoors. Additionally, choosing lighter paint colors and reflective surfaces can help bounce light around the space, further amplifying the feeling of openness.
Consider Outdoor Living Spaces
When space is limited indoors, expanding your living area outdoors can provide much-needed breathing room. Incorporating outdoor living spaces such as patios, decks, or rooftop gardens can effectively extend your usable square footage and create additional areas for relaxation and entertainment. Outdoor kitchens, dining areas, and seating nooks can seamlessly integrate with your indoor living spaces, blurring the lines between inside and out and maximizing the functionality of your custom home.
Opt for Built-In Features
Built-in features can help streamline the design of your small custom home while maximizing efficiency and functionality. Consider incorporating built-in seating, desks, or shelving units to make the most of every available inch of space. Built-in storage solutions, such as window seats with hidden storage or custom cabinetry, can help you maintain a clutter-free environment and maximize storage capacity without sacrificing aesthetics.
Choose Space-Saving Appliances and Fixtures
In a small custom home, every inch counts, so it’s essential to choose space-saving appliances and fixtures that are appropriately scaled for your space. Look for compact appliances, such as slimline refrigerators, stackable washer-dryer units, and drawer-style dishwashers, that offer full functionality without taking up excessive floor space. Similarly, opt for space-saving fixtures like wall-mounted toilets, pedestal sinks, and corner showers to maximize available space in bathrooms and kitchens.
Incorporate Flexible Design Elements
Flexibility is key when designing a small custom home that can adapt to your changing needs over time. Incorporate flexible design elements that allow you to reconfigure the space as needed, such as sliding doors, pocket walls, or movable partitions. These features enable you to customize your living environment to suit your lifestyle, whether you’re hosting a gathering of friends or seeking a quiet retreat for relaxation.
Seek Professional Guidance
Designing a small custom home requires careful planning and attention to detail, so don’t hesitate to seek professional guidance from architects, designers, or home builders with experience in small-space design. A skilled professional can help you navigate the unique challenges of designing for a small lot and provide creative solutions that maximize space while reflecting your personal style and preferences.
Summary
Designing a custom home on a small lot presents an exciting opportunity to create a space that is both functional and stylish. By embracing open concept design, optimizing vertical space, and incorporating clever storage solutions, you can maximize every square foot of your custom small home. Prioritizing natural light, outdoor living spaces, and flexible design elements further enhances the livability and versatility of your space. With thoughtful planning and professional guidance, you can create a custom home that perfectly balances form and function, regardless of its size.
Need a Custom Home Builder in New Mexico?
Welcome to JC Anderson Construction, a locally owned and established company that has been serving Albuquerque, New Mexico, and surrounding areas for over 10 years. We specialize in custom homes and large-scale remodeling and renovations, guiding you through the entire design to build process. Our expert draftsman will work with you to turn your ideas into a set of plans for your new home. With extensive experience in the industry, we strive to ensure your satisfaction by being onsite throughout the project and utilizing trusted contractors for top-quality work at the best pricing. Contact us today to begin crafting your amazing custom home that is built with care and passion for your life.

